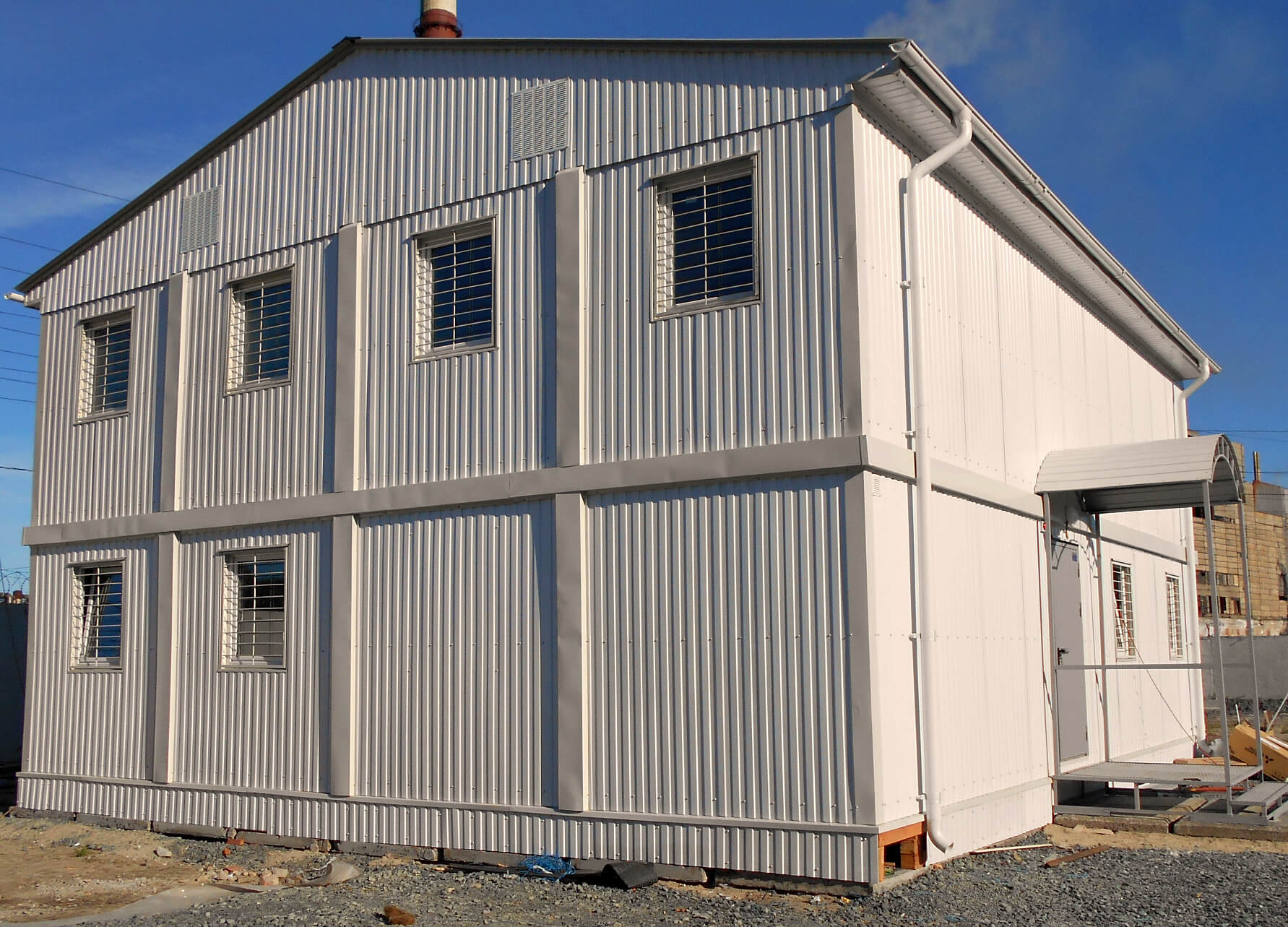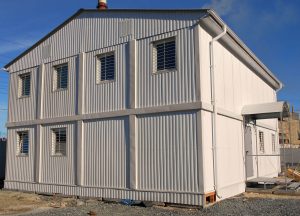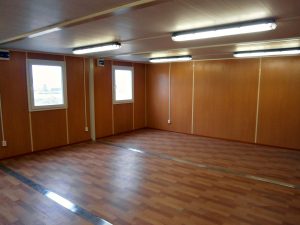Walk-through
from 200€ for m2
Contact us on +7 921 900 84 52 or [email protected]
The Modular Solutions Group of Companies is
2
factory placement
> 4500м2
production areas
up100
block containers per month
48
welders and assemblers
10
years we worked
500
completed orders
Block buildings9
Block containers8
Mobile Solutions33
 Installation of an office modular building
Installation of an office modular building
In September 2017, our company manufactured and installed an office modular building. The two-storey office modular building consists of 8 block-containers with the size of 9,00х2,45х2,59 m. The overall dimensions of the building are 9,68х9,00х6,68 m. The total area of the building is 174 m2. The building has a common gable roof with outlets and a drainage system (gutters and chimneys).

The building is made of block-containers of the MR series and has a standard office finish: the walls of the chipboard, the ceiling of the PVC, the floor of the linoleum. The building has a meeting room on the 2nd floor, made up of their 4 block-containers without partitions and has an area of 87 m2.
The building has winter warming, designed for temperatures up to -50 degrees, equipped with all engineering systems: electrical, lighting, heating, water supply and sewerage.
The building is installed on a block foundation, the base is sewn with a profiled sheet.

Насколько публикация полезна?
Нажмите на звезду, чтобы оценить!
Средняя оценка 4.3 / 5. Количество оценок: 4
Оценок пока нет. Поставьте оценку первым.
from 200€ for m2
from 200€ for m2
from 200€ for m2






Sorry, this entry is only available in Russian.
Sorry, this entry is only available in Russian.
Sorry, this entry is only available in Russian.
Sorry, this entry is only available in Russian.
Sorry, this entry is only available in Russian.