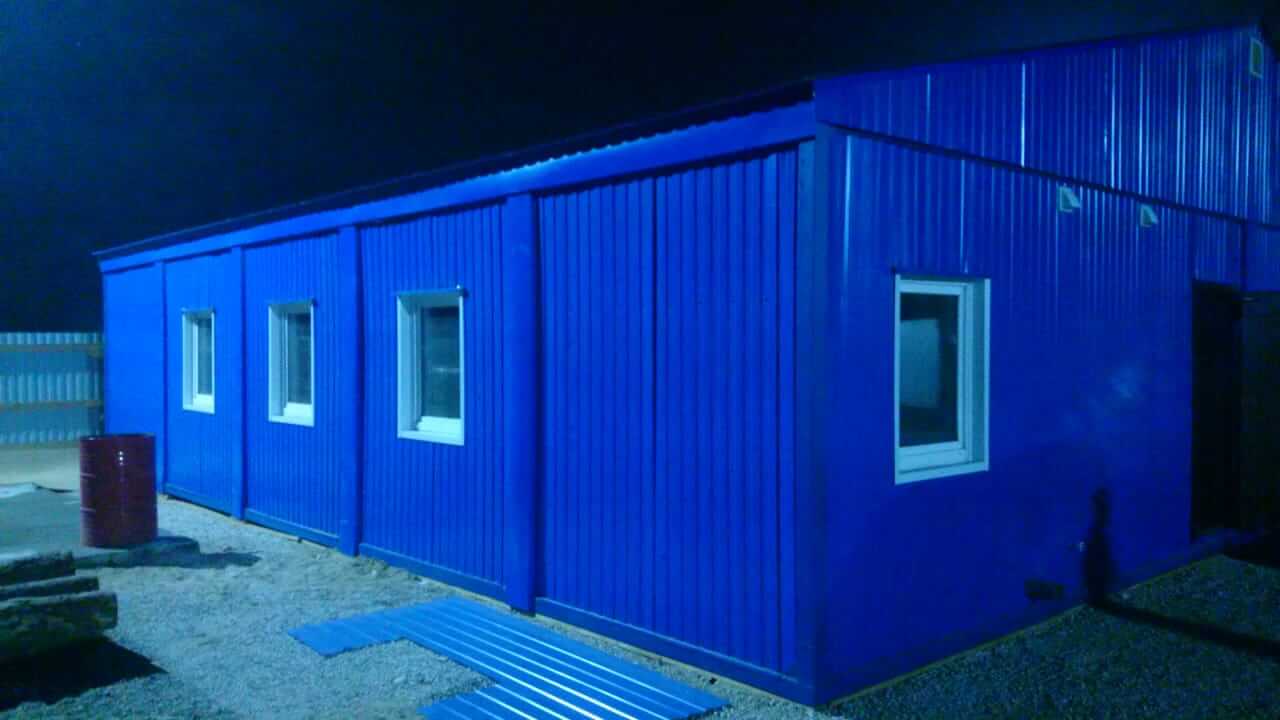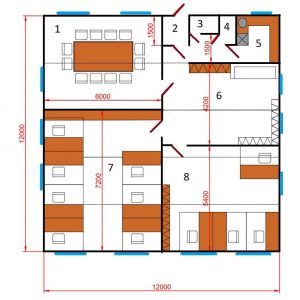Modular dormitories
from 200 € for m2
Contact us on +7 921 900 84 52 or [email protected]
The Modular Solutions Group of Companies is
2
factory placement
> 4500м2
production areas
up100
block containers per month
48
welders and assemblers
10
years we worked
500
completed orders
Block buildings9
Block containers8
Mobile Solutions33
 Headquarters and office construction
Headquarters and office construction
In 2018, a well-known construction company ordered a construction headquarters project with a modular office. The building consists of 5 block containers of 12.00 x 2.45 x 2.90 m. There is a common gable roof (wooden truss system) near the building.
Also our company has equipped the building with electrics, heating and plumbing. Installation was carried out in the city of Murom, Vladimir region. The execution of the building was carried out in the following configuration:
Exterior finish – metal profiled sheet with a polymer coating.
Interior finish: chipboard (Beech)
Frame: channel 120 x 50 x 3
Corner racks: 90 x 90
Floor logs: 40 x 100 bar

More information about the delivery of turnkey modular buildings by us can be found here.
Насколько публикация полезна?
Нажмите на звезду, чтобы оценить!
Средняя оценка 3.7 / 5. Количество оценок: 3
Оценок пока нет. Поставьте оценку первым.
from 200 € for m2
from 200€ for m2
from 200€ for m2






Sorry, this entry is only available in Russian.
Sorry, this entry is only available in Russian.
Sorry, this entry is only available in Russian.
Sorry, this entry is only available in Russian.
Sorry, this entry is only available in Russian.