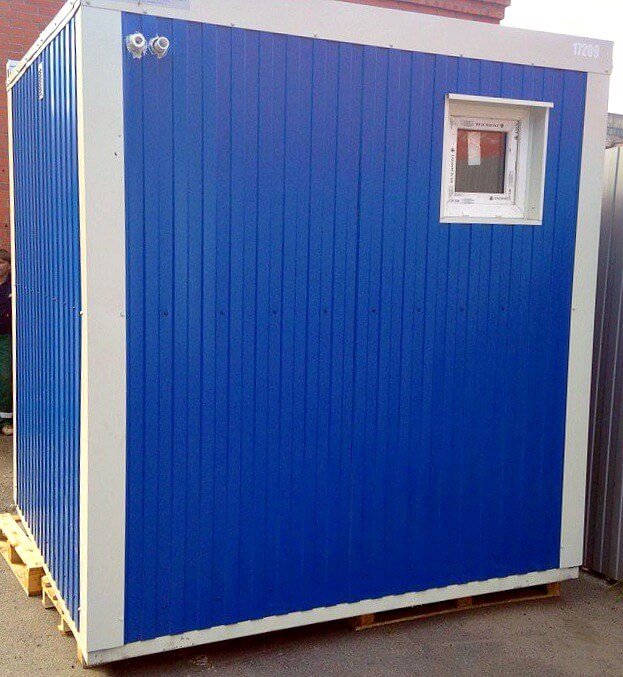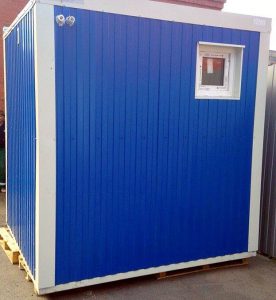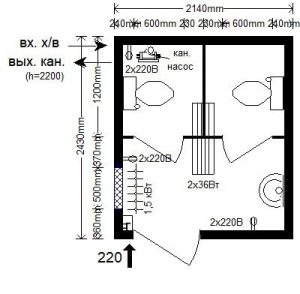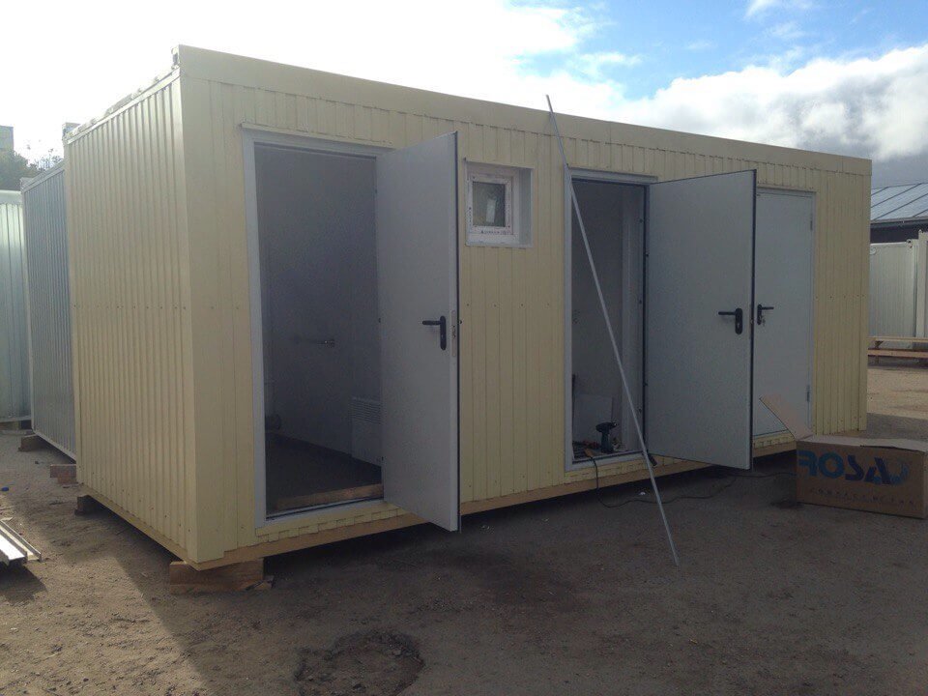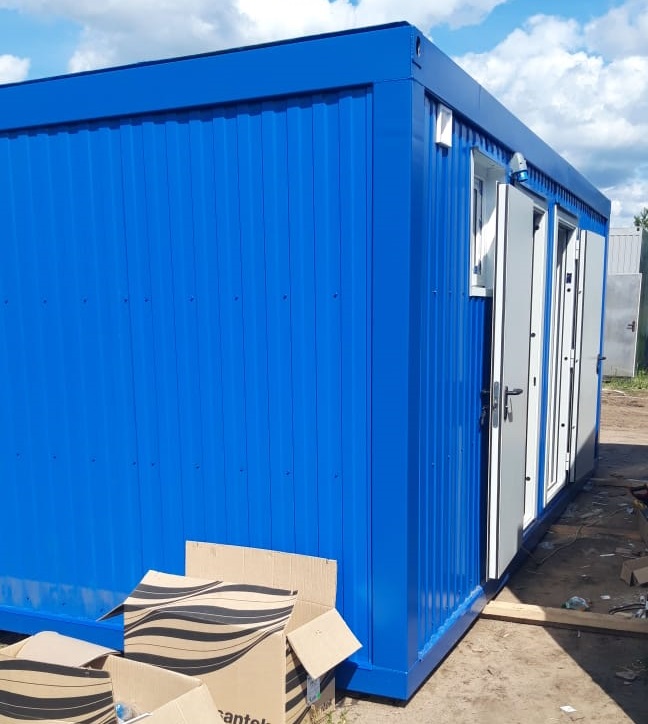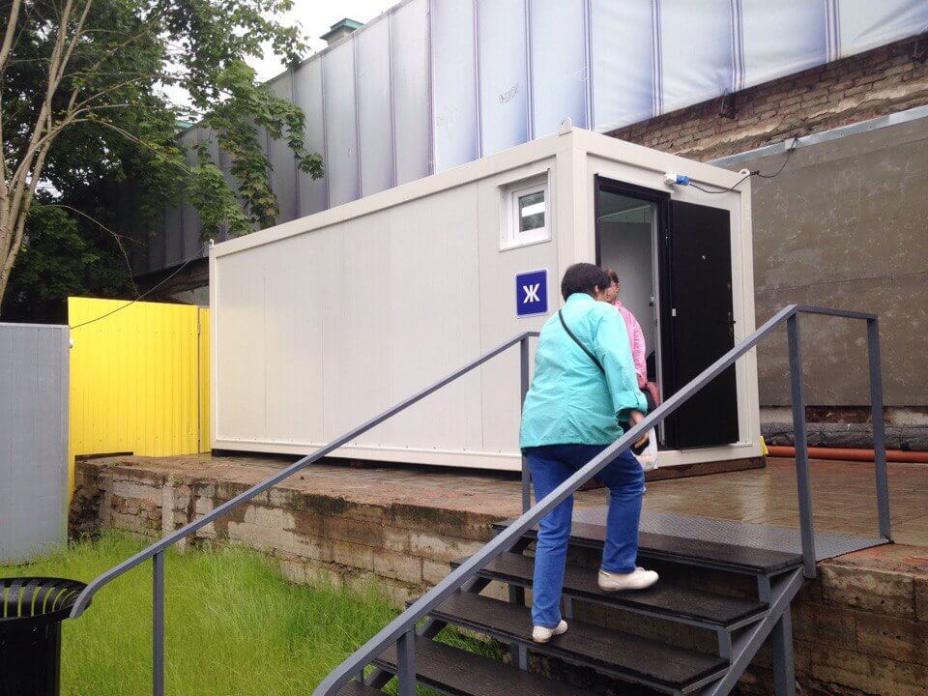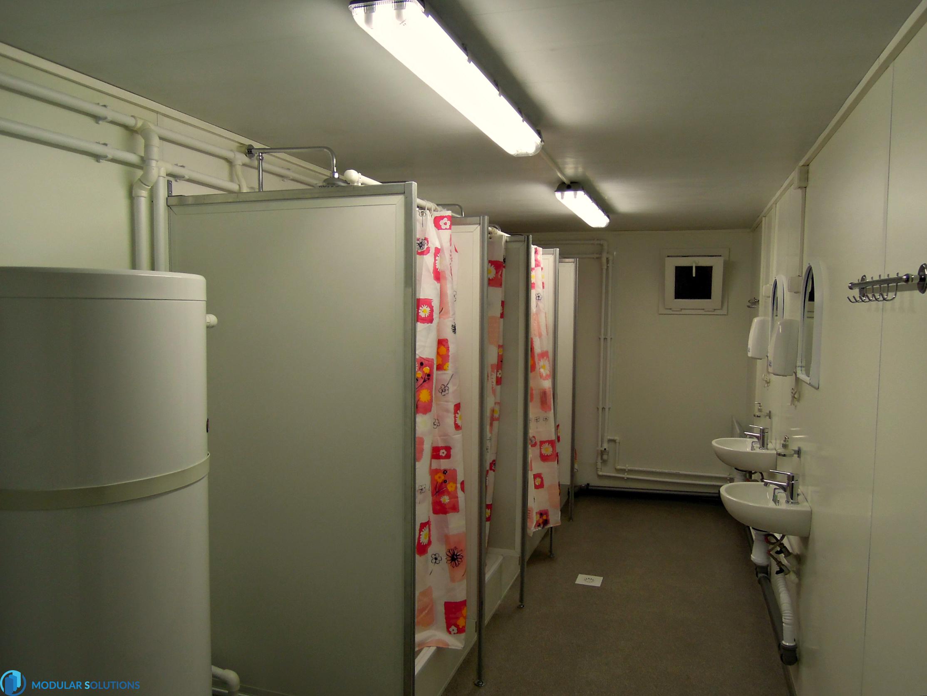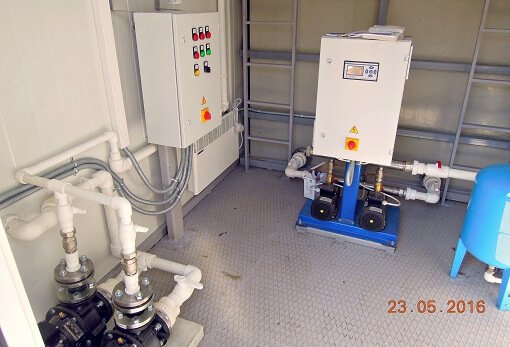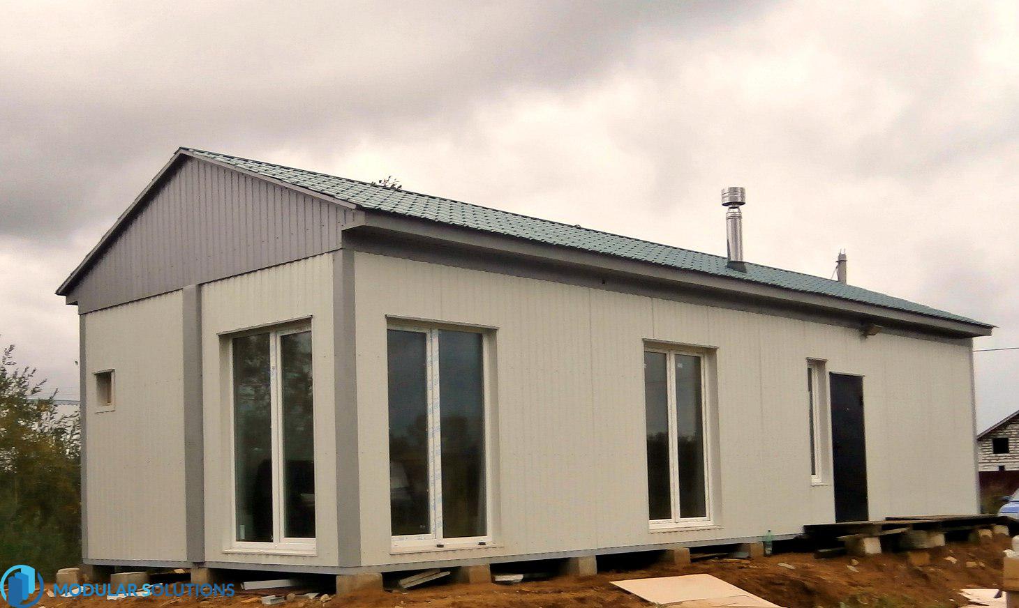9 августа 2017 для одного крупного петербургского холдинга был изготовлен мобильный туалетный контейнер. Туалетный контейнер исполнен в серо-синей цветовой гамме в соответствии с пожеланиями заказчика. Туалет имеет две туалетные кабины, раковину, а так же укомплектован всеми необходимыми для комфортного посещения туалета опциями. Планировка представлена на рисунке. В туалетном блок-контейнере предусмотрены освещение, отопление электрическим конвектором, сушилка для рук, розетки, зеркала, держатели для полотенец и туалетной бумаги, диспенсеры для мыла и т. д.
Туалетный контейнер подключается к центральным сетям канализации и водоснабжения и оборудован канализационным насосом, предотвращающим образование засоров в канализационной системе мобильного туалетного модуля.
Данное изделие было предназначено для установки на территории заказчика (большая стоянка грузовиков, пункт оформления документов). Туалетный модуль рассчитан на большой поток посетителе. Посетители, в основном, – водители грузовых автомобилей.
Туалетный модуль был произведен, доставлен и установлен силами нашей компании. Заказчик остался полностью удовлетворён качеством изделия. Ниже приводится подробная спецификация данного модуля и его планировка.
- Размер блок-контейнера: 2,14 х 2,43 х 2,59 м.
- Стальной швеллер 120х50х3, горячекатаный угловой профиль 80х6 мм.
- Усиление каркаса контейнера стяжками в стенах – 2 шт., усиление стоек раскосами.
- Окраска каркаса: алкидное покрытие с фосфатом цинка PRIMALKID ZP 488.
- Наружная обшивка стен контейнера – металлический профилированный лист с полимерной окраской RAL 5005. С угловыми декоративными фасонными элементами RAL 9002.
- Теплоизоляция стен/пола/потолка – минеральная вата «КНАУФ» 1000/1000/100мм.
- Пароизоляция: пароизоляционная плёнка «Мегаизол».
- Внутренняя отделка стен: ЛДСП (бук), раскладка алюминиевый омега профиль.
- Внутренняя высота потолка: 2,23 м, внешняя 2,59 м.
- Внутренняя отделка потолка: белая панель ПВХ.
- Конструкция усиленного пола: дно – металлический профилированный оцинкованный лист С-8. Лаги пола – швеллер стальной 100х50х3 мм с шагом 600 мм. Настил пола – ЦСП 16 мм.
- Покрытие пола – линолеум износоустойчивый полукоммерческий, плинтуса пластиковые.
- Окно: металлопластиковое, поворотно-откидное, однокамерные 0,5х0,5м. – 1 шт.
- Наружная дверь: утепленная BMD1 отделка МДФ
- Закладная под бойлер 15л над раковиной.
- Электрика: щиток с автоматами (устанавливается у входной двери), разводка в кабель канале 3х2,5 мм2 на розетки, 3х1,5 мм2 на освещение. Розетка двойная – 3 шт. Светильник люминесцентный двойной 2х36 Вт – 1 шт., входная розетка.
- Отопление: конвектор настенный 1,5 кВт с регулятором – 1 шт.
- Вентиляция: принудительная. Вентилятор осевой Ф100. – 1 шт.
- Унитаз в сборе – 2 шт.
- Туалетная кабина (сантехнические перегородки с дверью) – 2 шт.
- Раковина со смесителем – 1 шт.
- Разводка по горячей и холодной воде: трубы, муфты, обводы, шаровые краны, отводы, тройники, гибкие подводки, переходники, крепеж и т. д.
- Канализация: трубы 110/50, сифоны, гофры, муфты, переходники, отводы, обводы, тройники, заглушки, крепеж и т. д.
- Насос канализационный – 1 шт.
- Выход канализации и воды в одной гильзе на высоте 2,2 м
Цена на данное изделие получилась относительно невысокой и ниже, чем у конкурентов. Ознакомиться с нашим прайсом можно пройдя по ссылке, либо связавшись с нашим менеджером и получив подробный расчет.

