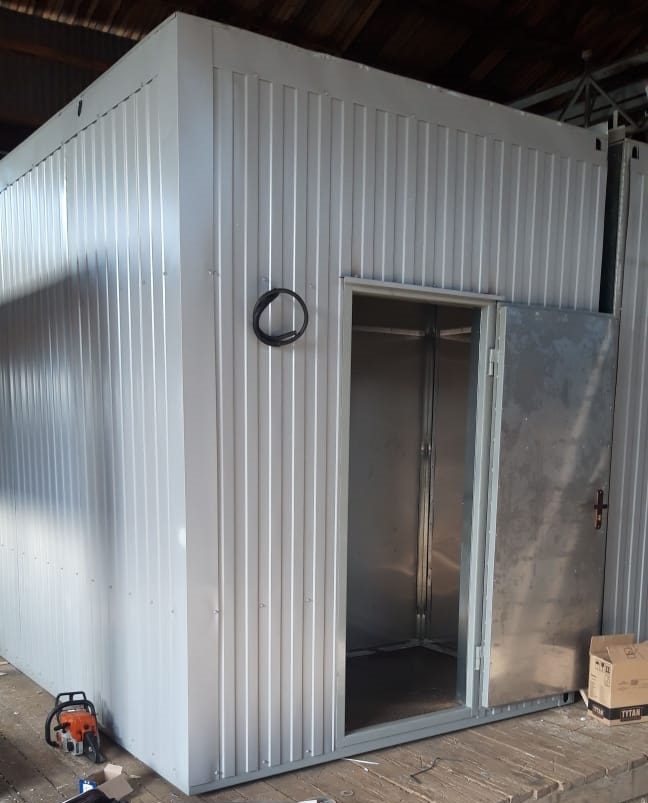Administrative and amenity complexes
(Русский) от 29 900 ₽ за м2
Contact us on +7 921 900 84 52 or [email protected]
The Modular Solutions Group of Companies is
2
factory placement
> 4500м2
production areas
up100
block containers per month
48
welders and assemblers
10
years we worked
500
completed orders
Block buildings9
Block containers8
Mobile Solutions33
 Modular poultry workshop
Modular poultry workshop
In mid-2019, our production made a modular workshop from block containers for cutting poultry. The design solution proposed by the customer was implemented using two combined block containers with stainless steel trim. The height of the modular building is 3 m. A gangway is provided in the floor.
Block container manufacturing process:
Frame: Bottom frame pipe 100x100x3 mm (painted with enamel primer)
Upper frame channel 120x50x3 mm (painted with enamel primer)
Corner posts C-shaped profile 90×90 mm (painted with primer)
Ceiling lags – channel of steel 100х50х3 mm
Logs of a floor – a pipe 100х100х3 mm
The internal frame of the walls – channel steel 100h50h3
Finishing floor: Steel corrugated sheet painted with epoxy paint Taping P 1155. Color gray.
Interior walls and ceilings: Stainless steel.
Workshop from the inside:
Layout of the modular workshop:
Our manufacturing company implements various projects of modular buildings for any purpose. We are waiting for your inquiries.
Насколько публикация полезна?
Нажмите на звезду, чтобы оценить!
Средняя оценка 3.5 / 5. Количество оценок: 2
Оценок пока нет. Поставьте оценку первым.
(Русский) от 29 900 ₽ за м2
from 250 € for m2
from 150€ for m2






Sorry, this entry is only available in Russian.
Sorry, this entry is only available in Russian.
Sorry, this entry is only available in Russian.
Sorry, this entry is only available in Russian.
Sorry, this entry is only available in Russian.